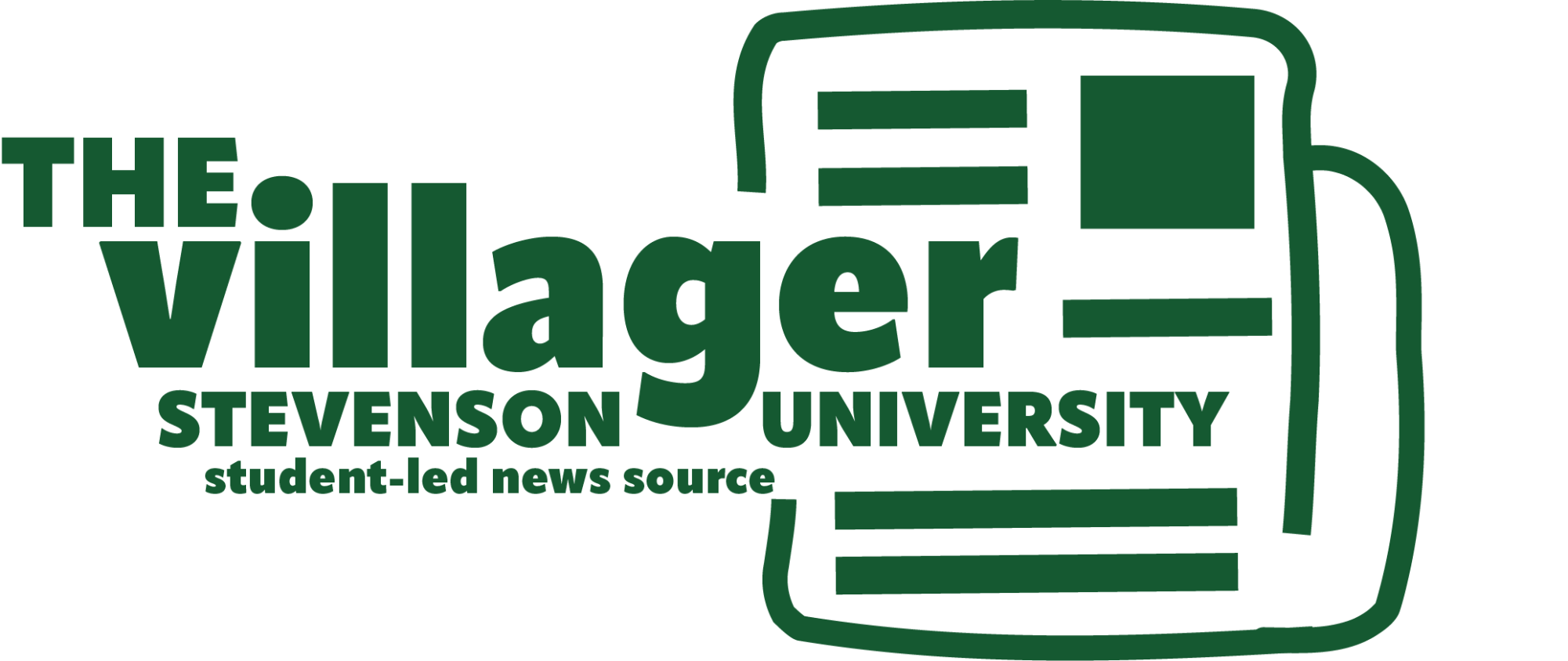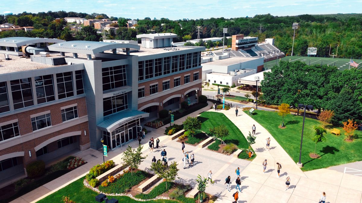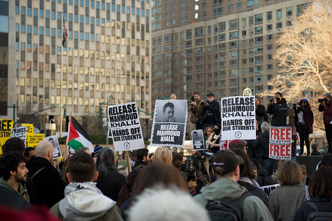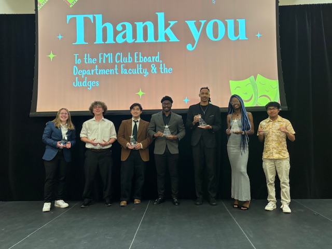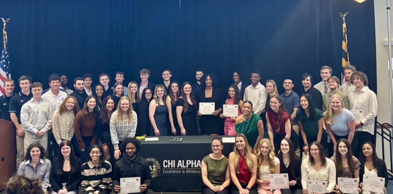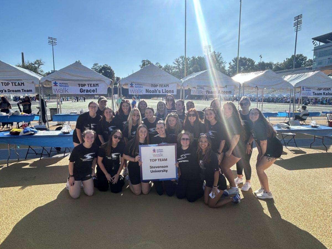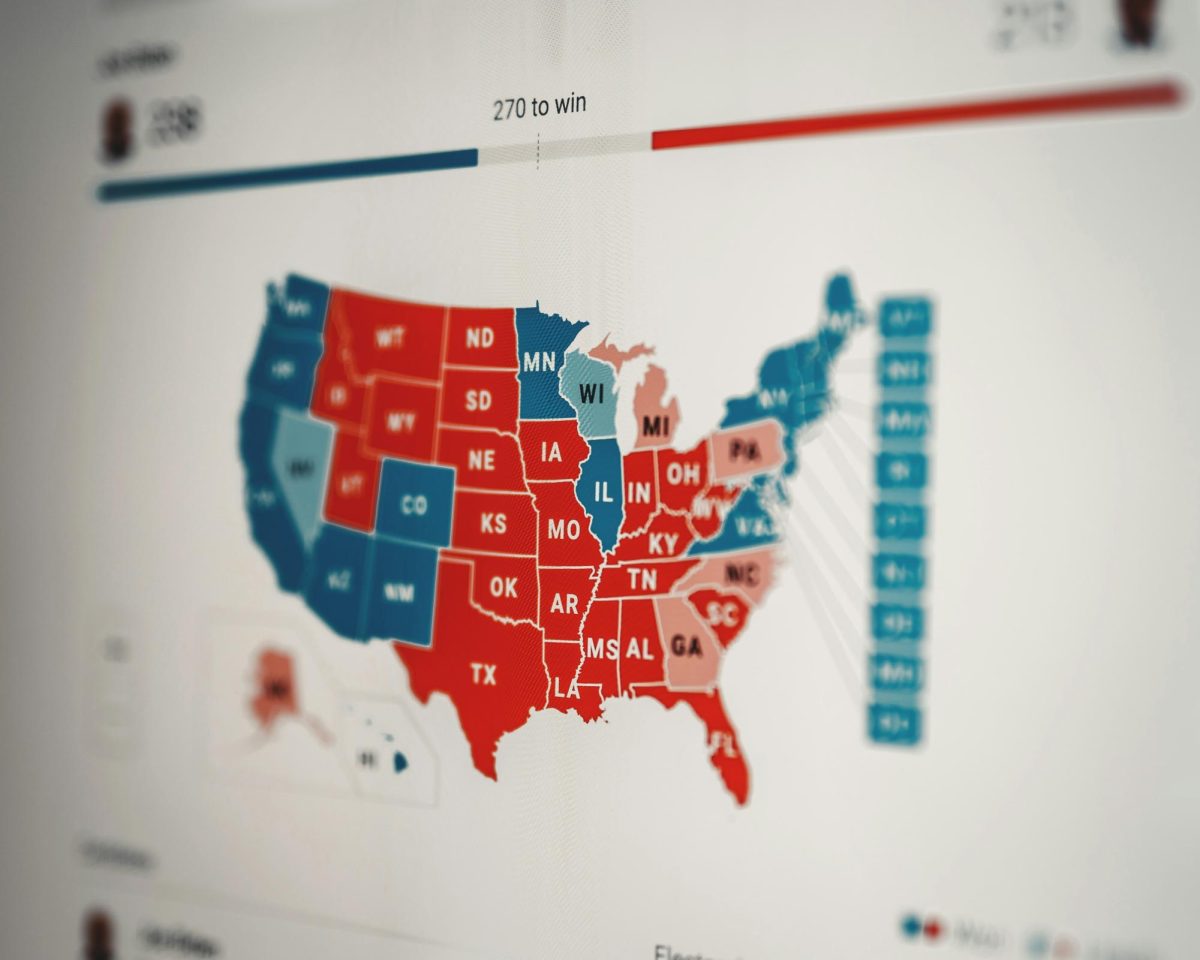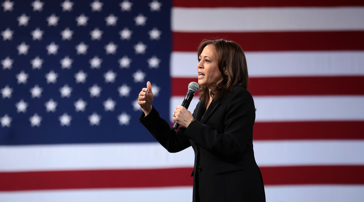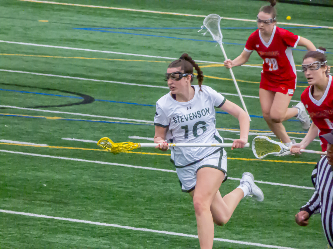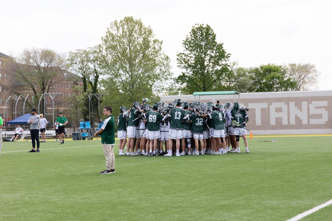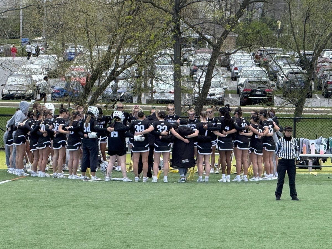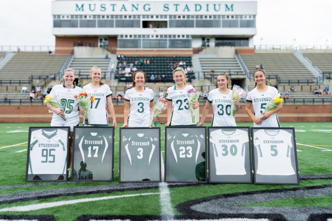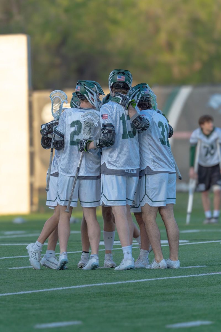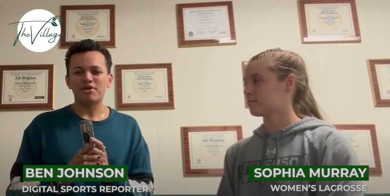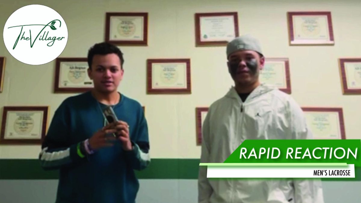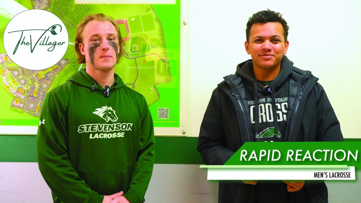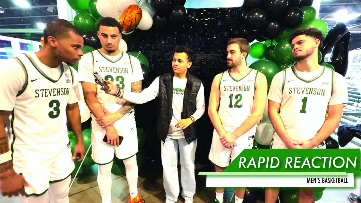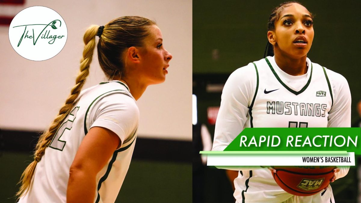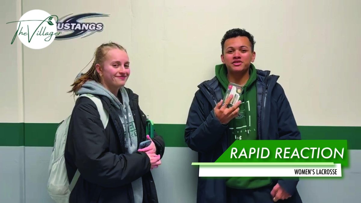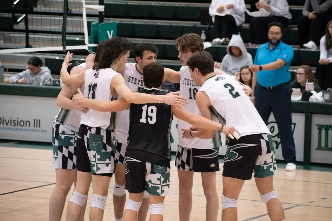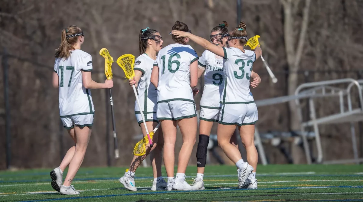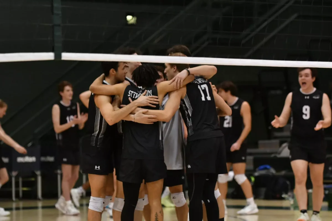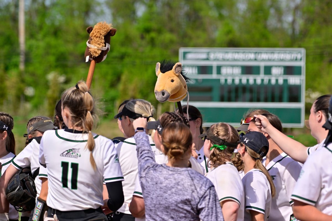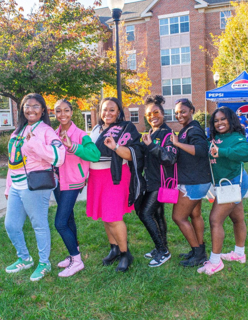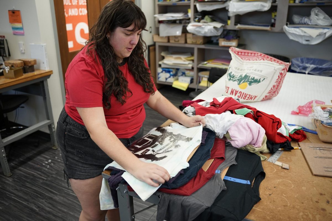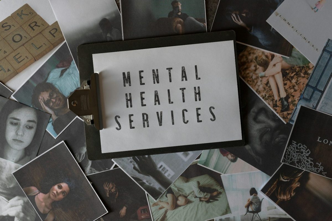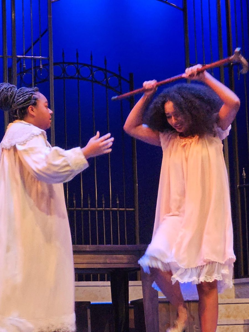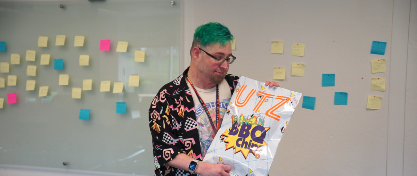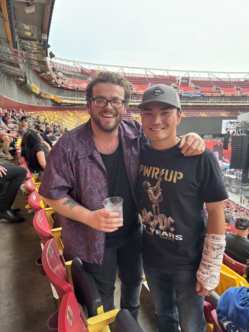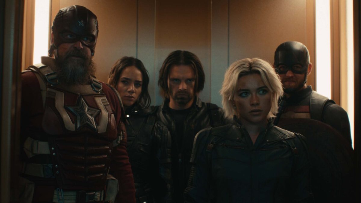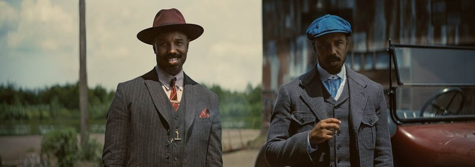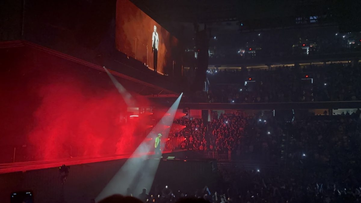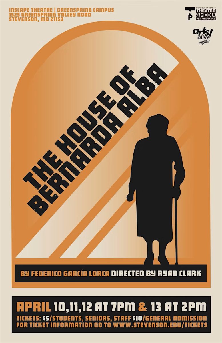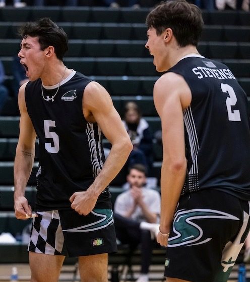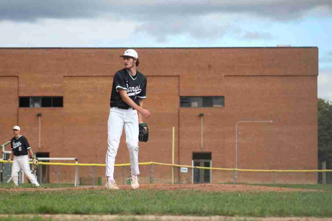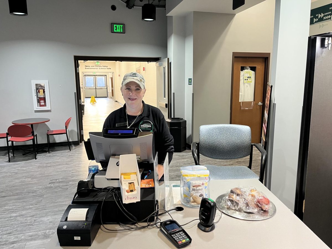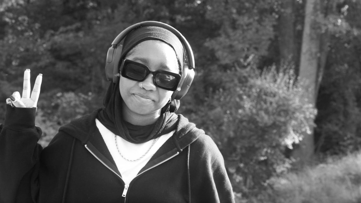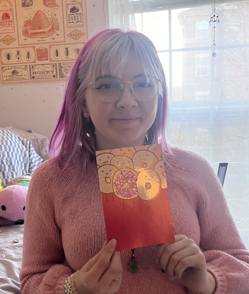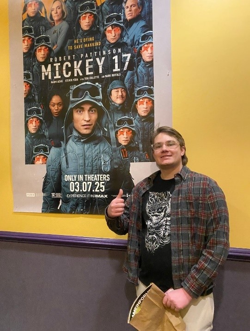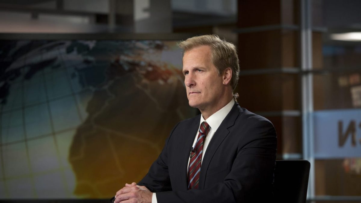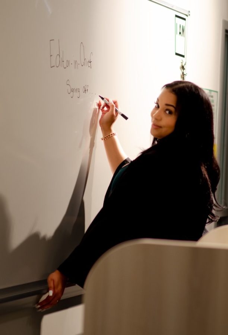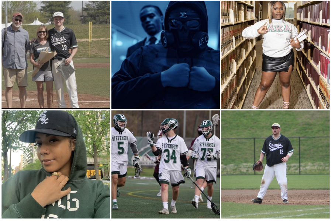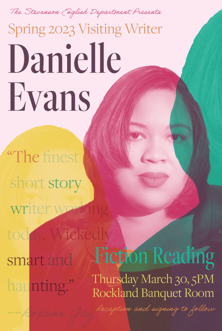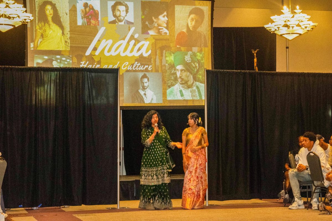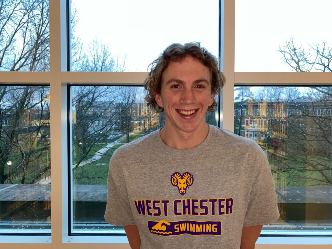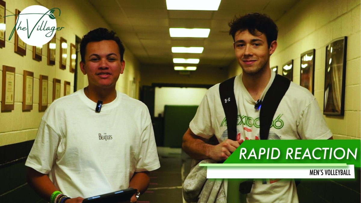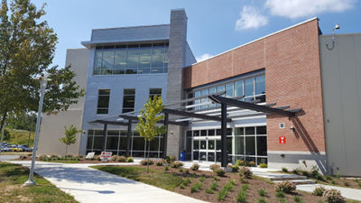Stevenson University opened its new 200,000-square-foot Academic Center on its Owings Mills North campus this fall, naming it after Kevin J. Manning, president of Stevenson University.
The building will the new home for the Beverly K. Fine School of the Sciences, the Sandra R. Berman School of Nursing and Health Professions and additional departments from the School of Design, according to the school’s website.
There are 19 general classrooms, 120 offices, five conference rooms, six studios, a SOLVE center (SOlutions For Learning in Vibrant Environments), as well as a total of 40 labs for teaching, research skills, computer simulation, and design specialty.
“Ultimately, we were in need of some additional academic space. We were pretty tight on the Greenspring campus, especially in the sciences, mainly labs,” said Tim Cambell, executive vice president for financial affairs and CFO, who added that the new building is a game-changer.

(Photo by Courtney Hottle)
THE MAKING OF THE ACADEMIC CENTER
Stevenson University purchased the two buildings to renovate in late 2011 the site of the former Shire Pharmaceuticals Company. This purchase included an 18,000-square-foot research building and a 150,000-square-foot manufacturing building.
According to Campbell, Stevenson gutted the entire interior of the larger building by knocking down many internal walls. The building was expanded as a second and even third floor were added to accommodate general classrooms, offices and conference rooms, adding an additional 52,000 sq. ft. to the facility.
Howard Brown, president/owner of David S. Brown Enterprises and his crew renovated the building, and Andrew Kulp of Curry Architects Inc. designed the layout of the building.
Leland Beitel, assistant vice president of facilities and campus services, said, “I’ve been in construction since 1971 in various capacities. During that time, I can say it’s the most outstanding project I’ve ever been involved with. I just can’t believe what they accomplished. To be able to bring the synergy of the various disciplines together in one building and incorporating it with the School of Design is just outstanding.”
MORE WORK TO BE DONE
While the building renovation may be complete, there are still some finishing touches to be made. The cafeteria, incomplete at the moment, will provide more of a grab-and-go kind of selection of food items and snacks until further decisions are made.
“Prior to our renovating the property into an academic center, it was a pharmaceutical manufacturing plant. So, in a relatively short period of time, we were able to turn it into a School of Design and an Academic Center including nursing and health professions, plus the School of the Sciences. Seeing all those labs in there and seeing the students enjoying the space, that’s something to be proud of,” said Campbell.
Stevenson received naming gifts for two of the schools housed in the center. One gift was from trustees Malcolm and Sandy Berman, who created the Sandra R. Berman School of Nursing and Health Professions. The other gift was from the Beverly K. and Jerome M. Fine Foundation, which created the Beverly K. Fine School of the Sciences.
Other projects planned include a greenhouse in the back of the Academic Center for those who study in the School of the Sciences. If the enrollment continues to grow, there are plans for a tiered parking garage near the stadium to complement the a pedestrian bridge between the Owings Mills and the Owings Mills North campuses.
President Kevin J. Manning plans to retire next June after having served 17 years as the school’s president. The university has certainly gained momentum under his leadership by doubling its enrollment and developing the university’s second and third campuses.
Stevenson is now the third-largest independent university in the state of Maryland, with more than 4,400 students and has become known for its distinctive career focus.
